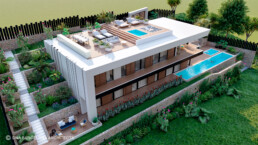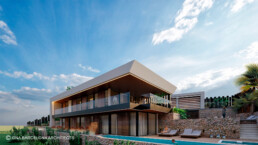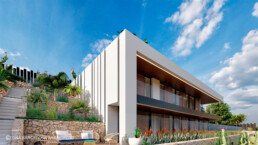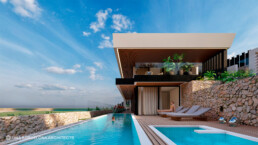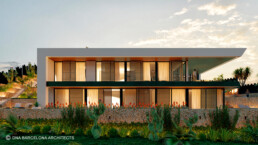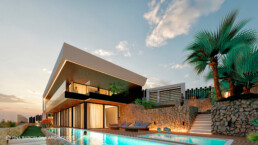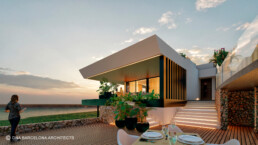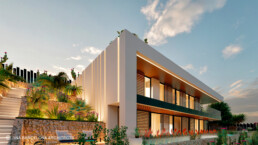VILLA FRANÇA
Lloret de Mar, Spain
TYPE: Commission
PROGRAM: Single family house, swimming pool, chill-out zone.
CLIENT:
SITE: 764 m2
BUILT: 319 m2
STATUS: In Progress
PROJECT: 2021
CONSTRUCTION:
BUDGET:
Villa França is situated on a plot of 764 m2 and represents an isolated single-family house of 319,16 m2 with a swimming pool in the Area of Lloret de mar, Spain. Also, it contemplates the arrangement of the free spaces to be used as a private garden and a chill-out zone.
Due to the dimensions of the plot, the project is designed in a compact volume in the shape of a rectangle, so that it can provide with the best possible orientation and views, minimize construction costs, offer the maximum possible privacy from neighbors.
It is in the front area where the pool is located, in order to provide good guidance to users. Both the house and its exterior spaces try to adapt as far as possible to the existing plot, as well as to the interpretation the maximum topographic adaptation allowed by regulations.
The free spaces of the project are tried to be modified as little as possible, leaving the southwest side of the house as a series of landscaped platforms next to a sloping garden with an integrated staircase. The northeast side of the plot is configured by a series of terraces treated with draining pavement, more oriented to use and enjoyment by the owners as exterior spaces of the house.
The villa is designed in bright colors, thus creating a feeling of a bigger and light space. Large panoramic windows allow to appreciate amazing seaviews and merge with Nature.

