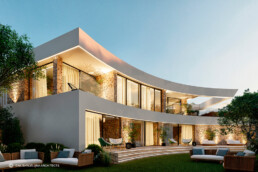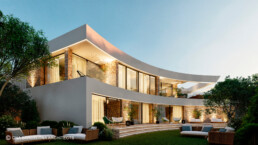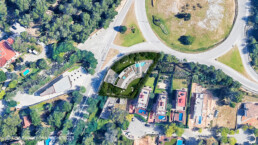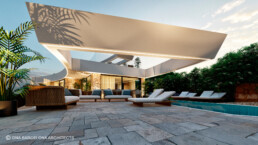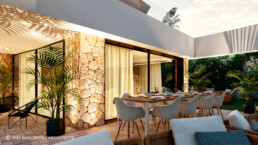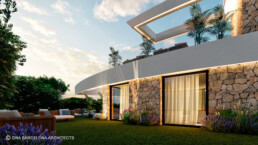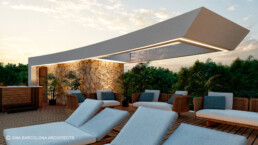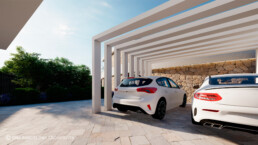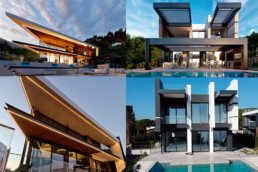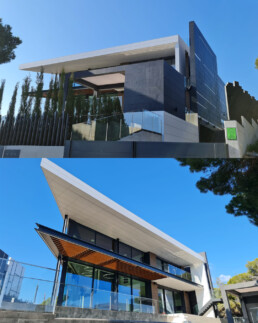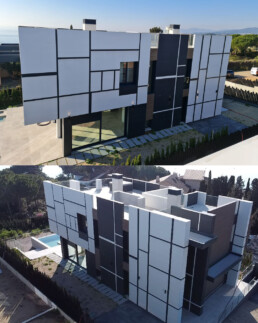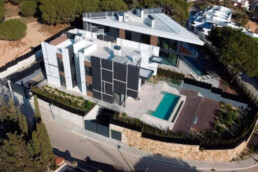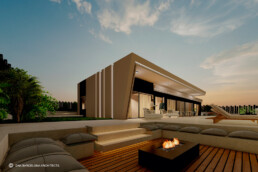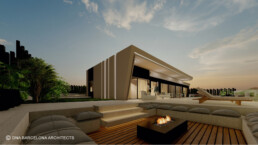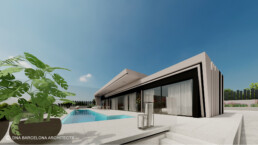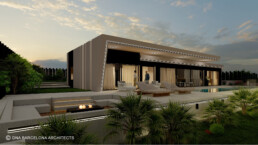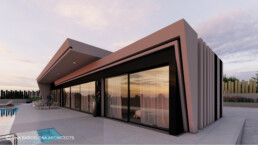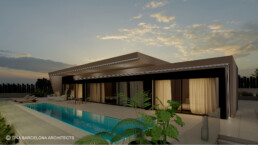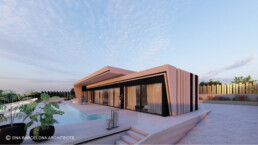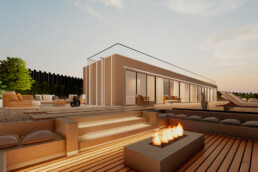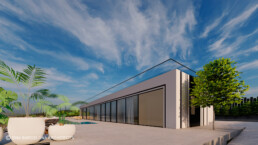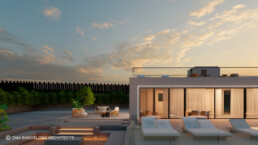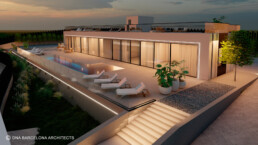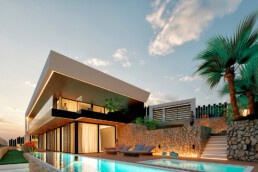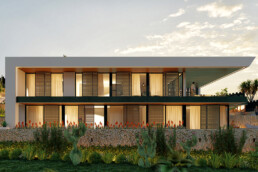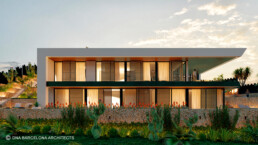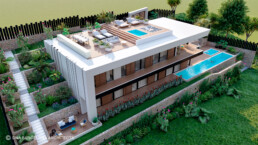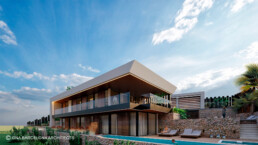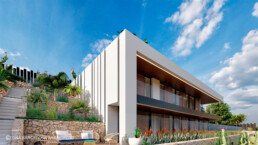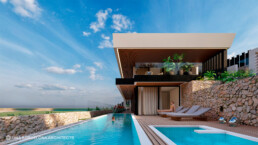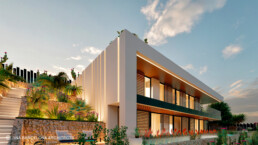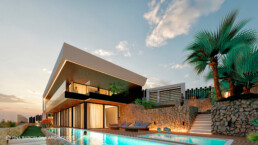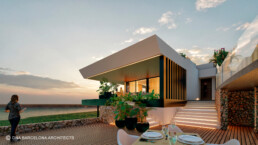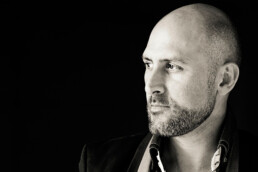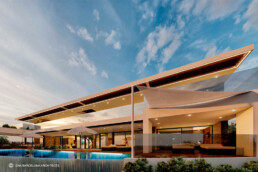DNA UNVEILS A NEW LUXURY VILLA CERDANYOLA DEL VALLES!
DNA UNVEILS A NEW LUXURY VILLA CERDANYOLA DEL VALLES!
GIRONA, SPAIN
DNA presents a new project of a luxury villa located in Cerdanyola del Valles, Girona, Spain, on a plot of 1000 m2 and built area of 264 m2.
The villa is designed in an interesting shape representing a kind of semicircle but having, at the same time, modern geometric lines, thus achieving a soft and strict elegant shape. A special touch was give to the stone finishing, which adds to the project solidity and massiveness. Bright colors, the significators of space, were chosen on purpose, thus enhancing a feeling of litheness and delicacy, and the large panoramic windows help to emphasize this idea.
The project represents a 2-storey house, offering to its tenants bedrooms, spacious kitchen and bathrooms, dressing room and a hall. What about outside areas, the project can boast an English patio, a terrace, and a garden.
DNA FINISHES THE CONSTRUCTION PROCESS OF THE LUXURY VILLAS I & II CALDES D´ESTRAC, SPAIN!
DNA FINISHES THE CONSTRUCTION PROCESS OF THE LUXURY VILLAS I & II CALDES D´ESTRAC, SPAIN!
BARCELONA, SPAIN
DNA finishes the construction process of Luxury Villas I & II in Caldes d’Estrac, Spain.
The standard geometry of the houses is perfectly combined with an interesting internal organization. The original design of the facade gives a special touch to the individuality of the construction.
CONSTRUCTION UPDATE: LUXURY VILLAS A & B, CALDES D´ESTRAC.
CONSTRUCTION UPDATE: LUXURY VILLAS A & B, CALDES D´ESTRAC.
BARCELONA, SPAIN
DNA finishes the construction process of Luxury Villas I & II in Caldes d’Estrac, Spain.
The standard geometry of the houses is perfectly combined with an interesting internal organization. The original design of the facade gives a special touch to the individuality of the construction.
DNA PRESENTS A NEW PROJECT "VILLA AR 71, BARCELONA, SPAIN"!
DNA PRESENTS A NEW PROJECT "VILLA AR 71, BARCELONA, SPAIN"!
BARCELONA, SPAIN
DNA presents a new minimalistic design of 1-storey isolated single-family “Villa AR 71”, located in Barcelona, Spain on a plot of 1.497 m2, with a swimming pool, garage and outdoor spaces. The project stands out for its compact geometric forms and modern materials, which represent pure minimalistic style.
The villa offers an exclusive space to live, consisting of bedrooms, kitchen, dining room, bathrooms, an outside swimming pool, terrace and a chillout zone. Each room is a surprisingly correct conjunction of luxury and functionality. The outdoor terrace and the pool area offer a unique relaxation experience, where the owners can enjoy their free time.
The project is reinforced by the façade that overlooks the pool terrace, composed of windows and sliding doors that create a feeling of a bigger space allowing to enter a lot of light in the house and, finally, offer great views to the outside.
DNA PRESENTS A NEW PROJECT "VILLA FR 69, BARCELONA, SPAIN"!
DNA PRESENTS A NEW PROJECT "VILLA FR 69, BARCELONA, SPAIN"!
BARCELONA, SPAIN
DNA presents a new minimalistic design of the of 1 storey isolated single-family “Villa FR 69”, located in Barcelona, Spain on a plot of 1.545 m2, with a swimming pool, garage and outdoor spaces. The project stands out for its strict geometric forms, modern shapes and materials, which represent pure minimalistic style.
Due to the size and shape of the plot, the project is composed of two rectangles, one for housing, elongated, and the other for the garage, open towards the free space of the plot, what offers the maximum possible privacy with respect to the neighbors. In the front area, between the house and the garden facing the street, the swimming pool is located, in order to provide good orientation to users and views free of obstacles.
The project with is reinforced by the façade that overlooks the pool terrace, composed of windows and sliding doors that allow great views to the outside area and taking advantage of the fact that on the other side of the street is the golf course.
The interior program of the house is developed from the intention of having large open spaces, separating the two rooms by a large social area. The rooms are thought to be at the ends of the house to allow maximum privacy, separated by a common area consisting of the kitchen, dining room and living room.
It is contemplated, as far as possible, to maintain the existing vegetation at this point, and to plant new plant elements that do not need an irrigation system.
DNA PRESENTS A NEW PROJECT "VILLA FRANÇA, LLORET DE MAR, SPAIN"!
DNA PRESENTS A NEW PROJECT "VILLA FRANÇA, LLORET DE MAR, SPAIN"!
BARCELONA, SPAIN
DNA Barcelona presents a new luxury Villa França in Lloret de Mar, Spain.
Situated on a plot of 764 m2, the project represents an isolated single-family house of 319,16 m2 with a swimming pool and free spaces which will be used as a private garden and a chill-out zone.
The villa is design in a compact volume in the shape of a rectangle in order to provide with the best possible orientation and views and offer the maximum possible privacy from neighbors.
“Villa França” is designed in bright colors, thus creating a feeling of a bigger and lighter space. Large panoramic windows allow to appreciate amazing sea views of Lloret de Mar and enjoy its beautiful Nature.
DNA PRESENTS "VILLA FRANÇA, LLORET DE MAR, SPAIN"!
DNA PRESENTS "VILLA FRANÇA, LLORET DE MAR, SPAIN"!
BARCELONA, SPAIN
Luxury Villa França is situated on a plot of 764 m2 and represents an isolated single-family house of 319,16 m2 with a swimming pool in the Area of Lloret de mar, Spain. Also, it contemplates the arrangement of the free spaces to be used as a private garden and a chill-out zone.
Due to the dimensions of the plot, the project is designed in a compact volume in the shape of a rectangle, so that it can provide with the best possible orientation and views, minimize construction costs, offer the maximum possible privacy from neighbors.
It is in the front area where the pool is located, in order to provide good guidance to users. Both the house and its exterior spaces try to adapt as far as possible to the existing plot, as well as to the interpretation the maximum topographic adaptation allowed by regulations.
The free spaces of the project are tried to be modified as little as possible, leaving the southwest side of the house as a series of landscaped platforms next to a sloping garden with an integrated staircase. The northeast side of the plot is configured by a series of terraces treated with draining pavement, more oriented to use and enjoyment by the owners as exterior spaces of the house.
The villa is designed in bright colors, thus creating a feeling of a bigger and light space. Large panoramic windows allow to appreciate amazing seaviews and merge with Nature.
DNA WISH YOU HAPPY SUMMER HOLIDAYS!
DNA WISH YOU HAPPY SUMMER HOLIDAYS!
BARCELONA, SPAIN
Ongoing luxury villas under construction process!
DNA wish you happy summer holidays!
THE FUTURE BELONGS TO THOSE WHO BELIEVE IN THE BEAUTY OF THEIR DREAMS!
DNA PRESENTS “THE ARCHITECT WITHIN. ARYANOUR DJALALI”. DNA BARCELONA.
DNA PRESENTS "THE ARCHITECT WITHIN. ARYANOUR DJALALI"
BARCELONA, SPAIN
Founded by the architect Aryanour Djalali, DNA Barcelona Architects is a global architecture firm committed to developing futuristic, organic, technologically advanced designs that embody a contemporary interpretation of affinity for nature. With its core design philosophy of a vision for the city of the future based in the spiritual and emotional needs of residents DNA endeavors to create a balance between humanity, the city, and the environment.
During the childhood, Aryanour Djalali, the CEO of DNA, had the good fortune of visiting different countries and learning about cultures. In each trip he was finding something new like a shape, a word, or a material, little details that finally led to big projects. Travelling enriched him and gave ideas on how to connect people and architecture.
For Dna every project is approached uniquely and has different departure points– different client, user, budget, context and constraints. We refine, investigate and challenge the brief in order to add something new and innovative. Understanding the scope and project ambition of the clients is essential in designing a building that go beyond function.
CONSTRUCTION UPDATE: LUXURY VILLA PAUL, SPAIN. MAY 2021
CONSTRUCTION UPDATE: LUXURY VILLA PAUL, SPAIN. MAY 2021
BARCELONA, SPAIN
DNA, in collaboration with Grupo Urban, presents the construction update of the luxury Villa Paul, May 2021, located in St. Andreu de Llavaneres, Spain, designed for the plot of 3.159 m2.
The strict geometric forms, the absence of excessive decor, simple and at the same time high-quality exterior finish, make possible to emphasize the incredible spatial freedom that prevails inside the villa, and the glazing helps to significantly strengthen this effect.
The house is always filled with light due to large panoramic windows, and its convenient layout will bring cosiness and comfort. One of the advantages of this house is a spacious swimming pool, which will be a great place for relaxation on the fresh air for the owners and the guests providing a sense of harmony with the nature.

