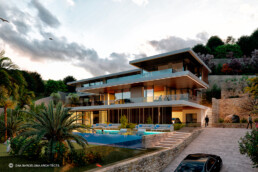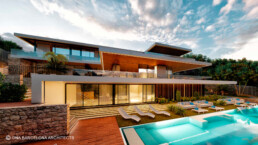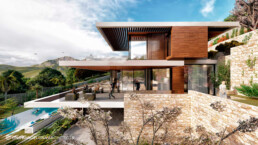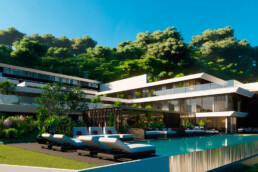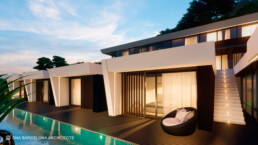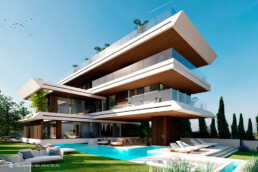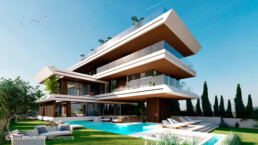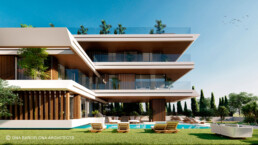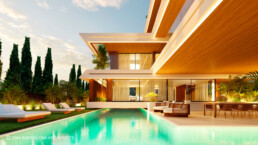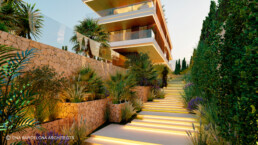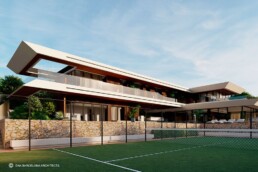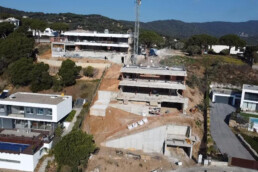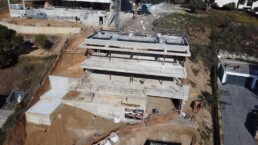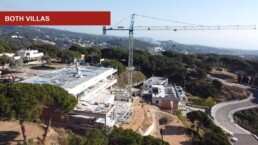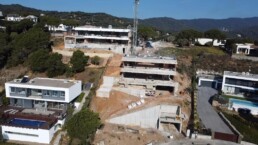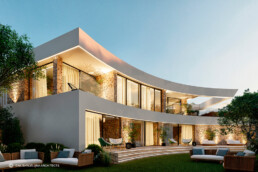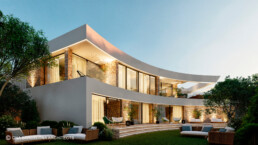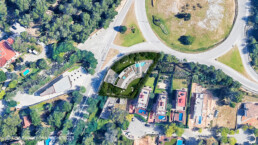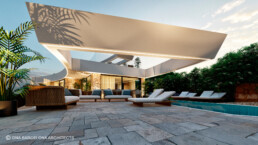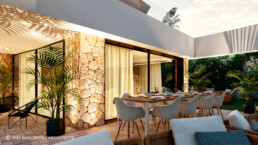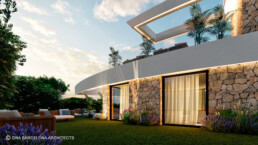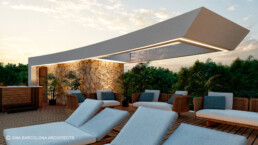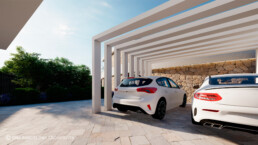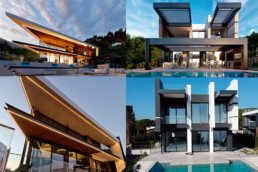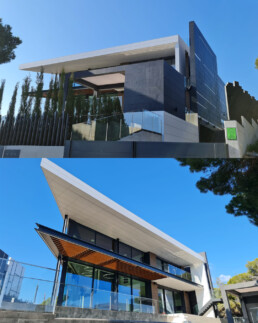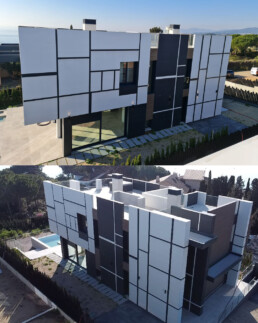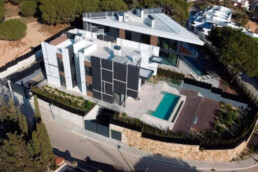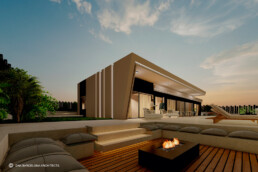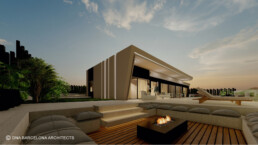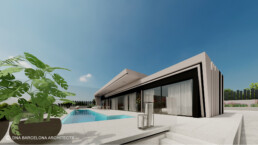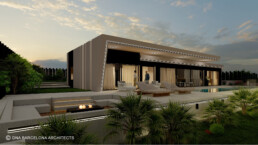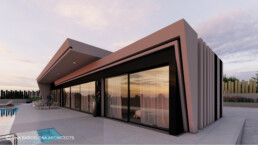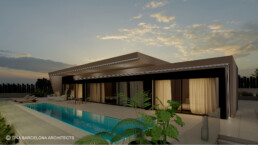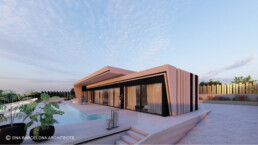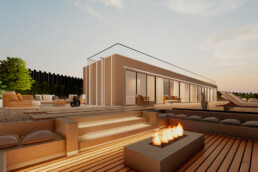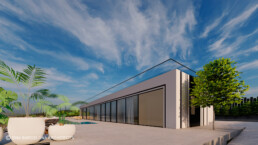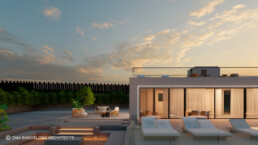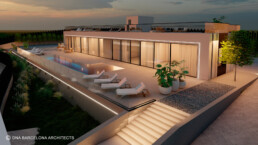CONSTRUCTION UPDATE: LUXURY VILLA PICOSIMMO 1, SPAIN.
CONSTRUCTION UPDATE: LUXURY VILLA PICOSIMMO, SPAIN.
SANT ANDREU DE LLAVANERES, SPAIN
DNA Barcelona, in collaboration with grupo_urban prsents the construction update “Villa Picosimmo 1”, St. Andreu de Llavaneres, Spain.
The architectural ensemble of the mansion harmoniously combines the most diverse, and most importantly, expressive techniques and elements. Curved and broken lines, a nontrivial decor, an original flat roof and almost panoramic glazing create a spectacular silhouette.
Almost in every room there are panoramic windows, thanks to which there is always a lot of light in the villa, and from the rooms there is a stunning view of the surroundings.
A beautiful pool, a green lawn and the trees will please the eyes of the owners and create an atmosphere of peace and tranquillity.
Particular attention should be given to the relaxation area and outside dining space with a stylish design, it is an ideal place for the rest on the fresh air.
DNA UNVEILS A NEW LUXURY VILLA "HELENA"!
DNA UNVEILS A NEW LUXURY VILLA "HELENA"!
IBIZA, SPAIN
DNA Barcelona unveils a new luxury residential project “Helena”, designed for Ibiza, Spain. The villa represents a geometric construction, with a swimming pool, a garage and outdoor areas.
It stands for its modern dynamic style and accuracy of the forms that give a personal touch to the project. Concise and stylish, the villa is striking in its eccentricity and originality, both outside and inside, providing everything necessary for the individual comfort.
Both contemporary style and ambient lighting create a character in each room whereas clever planning preserves an open layout giving each zone the level of privacy.
CONSTRUCTION UPDATE: LUXURY VILLA ATALAYA, SANT QUIRZE DEL VALLÈS, BARCELONA. JANUARY 2022
CONSTRUCTION UPDATE: LUXURY VILLA ATALAYA, SANT QUIRZE DEL VALLÈS, BARCELONA. JANUARY 2022
SANT QUIRZE DEL VALLÈS, SPAIN
DNA presents the start of construction process of the “Villa Atalaya”, Sant Quirze del Vallès, Barcelona, a new single-family house located in a fascinated and quiet area on a plot of 1.715 m2.
This two-storey house offers 582 m2, a swimming pool, outside zones with garden, a gym and a spa zones, as well as a garage and parking places.
CONSTRUCTION UPDATE: LUXURY VILLAS "PAUL" & "CLAUDINE", SANT ANDREU DE LLAVANERES, SPAIN. JANUARY 2022
CONSTRUCTION UPDATE: LUXURY VILLAS "PAUL" & "CLAUDINE", SANT ANDREU DE LLAVANERES, SPAIN. JANUARY 2022
SANT ANDREU DE LLAVANERES, SPAIN
DNA Barcelona presents the construction update of the villas “Paul” and “Claudine” located in the area of St. Andreu de Llavaneres, Spain.
The houses provide a comfortable place for living, complemented by modern swimming pools, patios, garage and outdoor areas.
Designed to integrate into the natural landscape and to coexist with the environment the villas maximize privacy and offer an optimal rest and relaxation.
DNA UNVEILS A NEW LUXURY VILLA CERDANYOLA DEL VALLES!
DNA UNVEILS A NEW LUXURY VILLA CERDANYOLA DEL VALLES!
GIRONA, SPAIN
DNA presents a new project of a luxury villa located in Cerdanyola del Valles, Girona, Spain, on a plot of 1000 m2 and built area of 264 m2.
The villa is designed in an interesting shape representing a kind of semicircle but having, at the same time, modern geometric lines, thus achieving a soft and strict elegant shape. A special touch was give to the stone finishing, which adds to the project solidity and massiveness. Bright colors, the significators of space, were chosen on purpose, thus enhancing a feeling of litheness and delicacy, and the large panoramic windows help to emphasize this idea.
The project represents a 2-storey house, offering to its tenants bedrooms, spacious kitchen and bathrooms, dressing room and a hall. What about outside areas, the project can boast an English patio, a terrace, and a garden.
DNA FINISHES THE CONSTRUCTION PROCESS OF THE LUXURY VILLAS I & II CALDES D´ESTRAC, SPAIN!
DNA FINISHES THE CONSTRUCTION PROCESS OF THE LUXURY VILLAS I & II CALDES D´ESTRAC, SPAIN!
BARCELONA, SPAIN
DNA finishes the construction process of Luxury Villas I & II in Caldes d’Estrac, Spain.
The standard geometry of the houses is perfectly combined with an interesting internal organization. The original design of the facade gives a special touch to the individuality of the construction.
CONSTRUCTION UPDATE: LUXURY VILLAS A & B, CALDES D´ESTRAC.
CONSTRUCTION UPDATE: LUXURY VILLAS A & B, CALDES D´ESTRAC.
BARCELONA, SPAIN
DNA finishes the construction process of Luxury Villas I & II in Caldes d’Estrac, Spain.
The standard geometry of the houses is perfectly combined with an interesting internal organization. The original design of the facade gives a special touch to the individuality of the construction.
DNA PRESENTS A NEW PROJECT "VILLA AR 71, BARCELONA, SPAIN"!
DNA PRESENTS A NEW PROJECT "VILLA AR 71, BARCELONA, SPAIN"!
BARCELONA, SPAIN
DNA presents a new minimalistic design of 1-storey isolated single-family “Villa AR 71”, located in Barcelona, Spain on a plot of 1.497 m2, with a swimming pool, garage and outdoor spaces. The project stands out for its compact geometric forms and modern materials, which represent pure minimalistic style.
The villa offers an exclusive space to live, consisting of bedrooms, kitchen, dining room, bathrooms, an outside swimming pool, terrace and a chillout zone. Each room is a surprisingly correct conjunction of luxury and functionality. The outdoor terrace and the pool area offer a unique relaxation experience, where the owners can enjoy their free time.
The project is reinforced by the façade that overlooks the pool terrace, composed of windows and sliding doors that create a feeling of a bigger space allowing to enter a lot of light in the house and, finally, offer great views to the outside.
DNA PRESENTS A NEW PROJECT "VILLA FR 69, BARCELONA, SPAIN"!
DNA PRESENTS A NEW PROJECT "VILLA FR 69, BARCELONA, SPAIN"!
BARCELONA, SPAIN
DNA presents a new minimalistic design of the of 1 storey isolated single-family “Villa FR 69”, located in Barcelona, Spain on a plot of 1.545 m2, with a swimming pool, garage and outdoor spaces. The project stands out for its strict geometric forms, modern shapes and materials, which represent pure minimalistic style.
Due to the size and shape of the plot, the project is composed of two rectangles, one for housing, elongated, and the other for the garage, open towards the free space of the plot, what offers the maximum possible privacy with respect to the neighbors. In the front area, between the house and the garden facing the street, the swimming pool is located, in order to provide good orientation to users and views free of obstacles.
The project with is reinforced by the façade that overlooks the pool terrace, composed of windows and sliding doors that allow great views to the outside area and taking advantage of the fact that on the other side of the street is the golf course.
The interior program of the house is developed from the intention of having large open spaces, separating the two rooms by a large social area. The rooms are thought to be at the ends of the house to allow maximum privacy, separated by a common area consisting of the kitchen, dining room and living room.
It is contemplated, as far as possible, to maintain the existing vegetation at this point, and to plant new plant elements that do not need an irrigation system.

