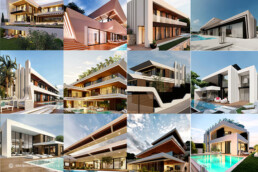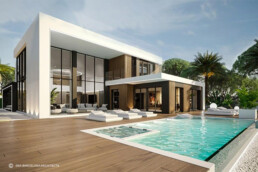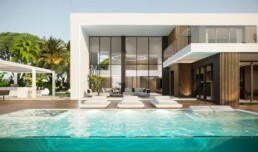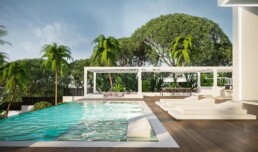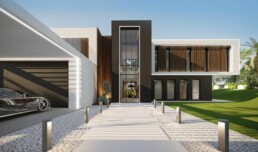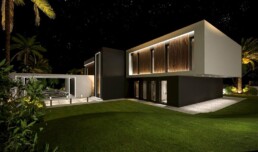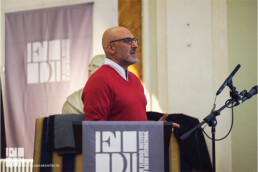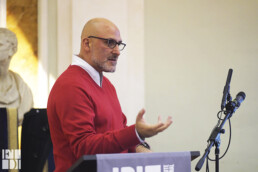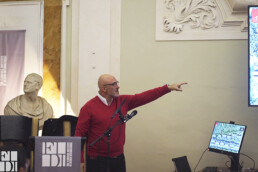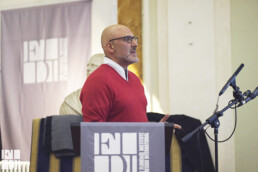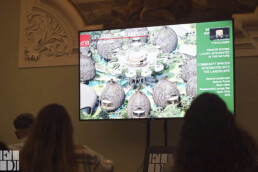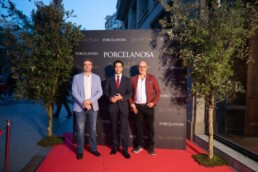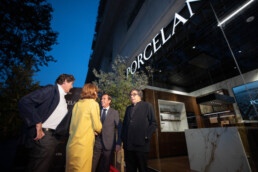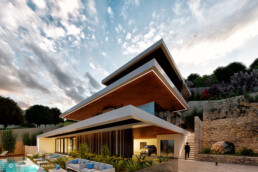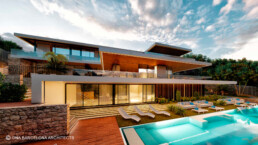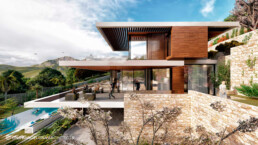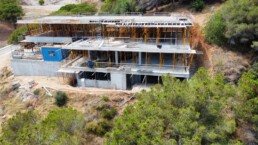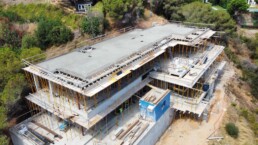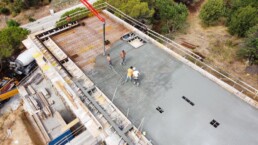DNA BARCELONA PRESENTS THE LUXURY VILLAS UNDER CONSTRUCTION 2023.
CONSTRUCTION UPDATE: LUXURY VILLA RODA DE BERA, SPAIN.
SPAIN
Within the program “Luxury Solutions” by DNA Homes we take care of the entire process of the development, construction and high-quality architectural solutions for the clients seeking to build a residential property in Spain.
DNA Homes specializes in the management and development of real estate projects, integrating all industrial and commercial processes of construction and sales, from the land purchase to the subsequent individual sale of the houses.
Our business vision has always been oriented towards the latest trends, offering added differentiated value to the product. You can see our Luxury House Punta Brava IV.
We locate the property you are looking for and manage your project through:
– Identifying a plot and perform a thorough verification.
– Taking care of obtaining local permits, construction licenses and all the necessary formalities.
– Developing architectural & interior design projects.
– Carrying out “Turnkey” construction with closed budget and best quality standards that are supervised and approved by world famous experts in certification Bureau Veritas.
CONSTRUCTION UPDATE: LUXURY VILLA RODA DE BERA, SPAIN.
CONSTRUCTION UPDATE: LUXURY VILLA RODA DE BERA, SPAIN.
TARRAGONA, SPAIN
DNA presents construction update April 2023 of the luxury Villa Roda de Bera. Is located in a fascinating area of Roda de Bera, in the province of Tarragona. The housing program is developed in two levels above ground. The division of the functional program corresponds to the classic separation between the day zone and the night zone. The house is organically combined with the surrounding landscape, and not only using expressive materials, but also through its forms.
The villa offers bedrooms, a kitchen with a dining room, bathrooms, an outside swimming pool with a jacuzzi, a parking space and a terrace where the owners can enjoy their free time. The interior design of the villa is a great example of the fact that simplicity can be very attractive and at the same time luxurious. The exterior of the building represents a composition that unites sharp and straight lines and a unique juxtaposition of white and dark brown colours. The architectural solution allows to the owners enjoy the beautiful views of Tarragona.
FIDI GUEST LECTURE WITH ARYANOUR DJALALI!
FIDI GUEST LECTURE WITH ARYANOUR DJALALI!
FIDI welcomed Aryanour Djalali, who presented the final lecture in her fall lecture series to our students.
Aryanour is the founder and CEO Creative Director of the award-winning studio DNA Barcelona Architects, specializing in architecture, planning, landscaping, interiors and design. For more than 20 years, Aryanour has led many incredible projects, including the Boutique Hotel S’Agaró in Girona, the Iconic Towers Building “Desert Rose” in Oran and the Cocoon Hotel & Resort, Tulum. During the conference, Aryanour presented a selection of innovative and luxurious projects located in Mexico, each with an overarching theme of nature and a strong identity driven by both the historical and environmental context of each building. Aryanour covered a variety of topics during his talk, from the practice design approach to delivering this concept to clients using 3D imagery and precedent. With each project, Aryanour stressed the importance of connection and personalization, which are essential for the success of a project. We are grateful to be able to share this experience with The Florence Institute of Design.
ARYANOUR DJALALI AT THE EVENT OF PORCELANOSA
ARYANOUR DJALALI AT THE EVENT OF PORCELANOSA
BARCELONA, SPAIN
Aryanour Djalali was invited by PORCELANOSA for the inauguration of the new showroom in Avinguda Diagonal 409, Barcelona. Porcelanosa has shown its new space designed with the latest trends and the exhibition of the new collections. Congratulations!
CONSTRUCTION UPDATE: LUXURY VILLA PICOSIMMO 1, SPAIN.
CONSTRUCTION UPDATE: LUXURY VILLA PICOSIMMO 1, SPAIN.
SANT ANDREU DE LLAVANERES, SPAIN
DNA Barcelona, in collaboration with grupo_urban prsents the construction update September 2022 “Villa Picosimmo 1”, St. Andreu de Llavaneres, Spain.
The architectural ensemble of the mansion harmoniously combines the most diverse, and most importantly, expressive techniques and elements. Curved and broken lines, a nontrivial decor, an original flat roof and almost panoramic glazing create a spectacular silhouette.
Almost in every room there are panoramic windows, thanks to which there is always a lot of light in the villa, and from the rooms there is a stunning view of the surroundings.
A beautiful pool, a green lawn and the trees will please the eyes of the owners and create an atmosphere of peace and tranquillity.
Particular attention should be given to the relaxation area and outside dining space with a stylish design, it is an ideal place for the rest on the fresh air.

