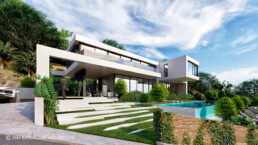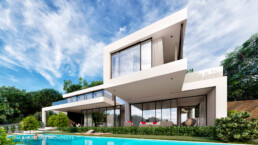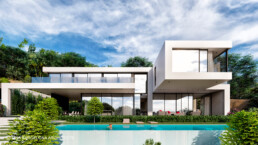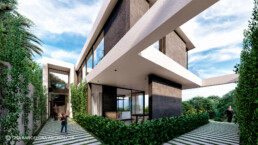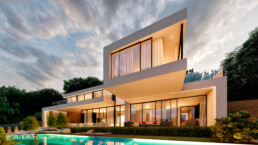LUXURY HOUSE PICOSIMMO 2
St. Andreu de Llavaneres, Spain
TYPE: Commission
PROGRAM: Luxury single family house, outside swimming pool, parking, terrace
CLIENT:
SITE: 1.526 m2
BUILT: 666 m2
STATUS: In progress
PROJECT: 2019
CONSTRUCTION:
BUDGET:
This luxury villa represents a project of two floors designed for the area of St. Andreu de Llavaneres, Spain.
The architectural ensemble of the mansion harmoniously combines the most diverse, and most importantly, expressive techniques and elements. Curved and broken lines, a nontrivial decor, an original flat roof and almost panoramic glazing create a spectacular silhouette.
Almost in every room there are panoramic windows, thanks to which there is always a lot of light in the villa, and from the rooms there is a stunning view of the surroundings.
A beautiful pool, a green lawn and the trees will please the eyes of the owners and create an atmosphere of peace and tranquillity.
Particular attention should be given to the relaxation area and outside dining space with a stylish design, it is an ideal place for the rest on the fresh air.

