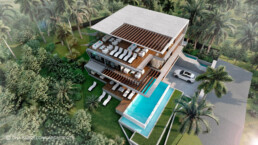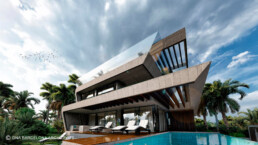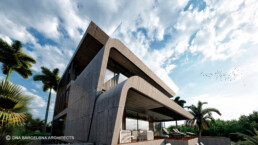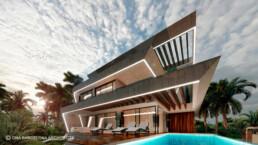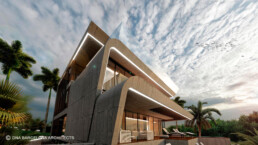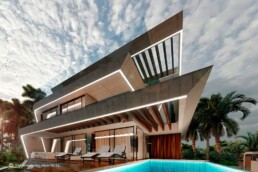RESIDENCE CASTELL D´OLORDA
Barcelona, Spain
TYPE: Commission
PROGRAM:
Dining room, living room, 4 bedrooms , 1 masteroom, 2 guest rooms, 2 service room, winery cave, gym, bathroom, playground room, main kitchen, service kitchen, office, smoking room, infinity pool.
CLIENT:
SITE: 1.061 m2
BUILT: 724 m2
STATUS: In progress
PROJECT: 2014
CONSTRUCTION:
BUDGET:

