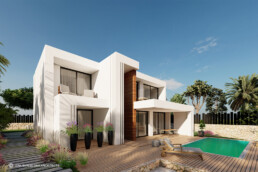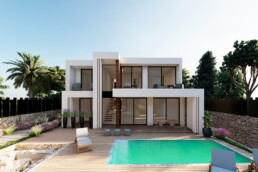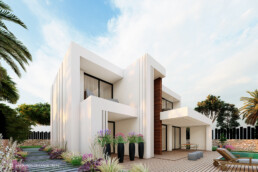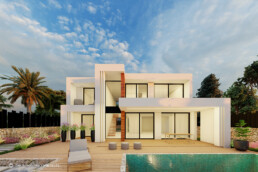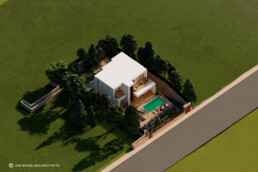LUXURY HOUSE MAMBO
Ibiza, Spain
TYPE: Commission
PROGRAM: Luxury single family house
CLIENT:
SITE: 807 m2
BUILT: 312 m2
STATUS: IN PROGRESS
PROJECT: 2022
CONSTRUCTION:
BUDGET:
Explore the essence of opulence in our architectural project in Ibiza. This luxury home is articulated through a compact volume with defined lines and strategic openings, accentuating its south-facing facade towards the garden and the pool. The connection between the two main volumes creates an elegant porch and marks a distinctive entrance.
The central core, an imposing staircase, links the floors and defines the layout. The residence is divided between north and south orientations, with the main living spaces facing south and service areas to the north. On the ground floor, a main entrance leads to the living room, a guest room, kitchen, and services.
Upstairs, the rooms are arranged around a central vestibule. A luxurious suite and another room share a spacious south-facing terrace. Another double room has its own space with a lateral terrace. The vestibule provides access to a covered floor with two terraces, one for technical facilities and another for enjoying views of the coast. Discover a home where luxury architecture meets comfort, creating an exceptional atmosphere on the island.


