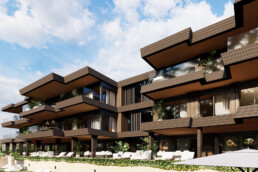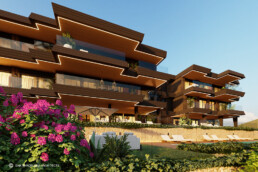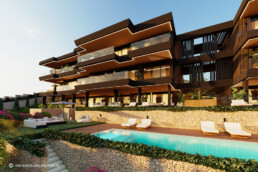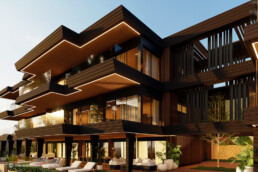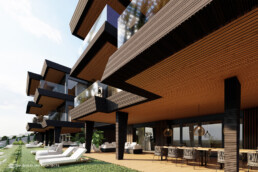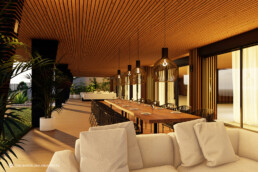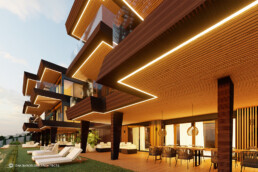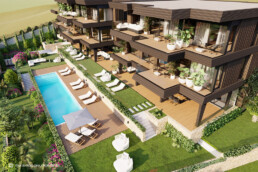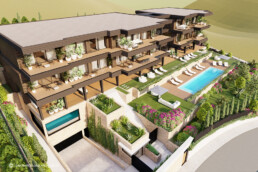LUXURY VILLA OASIS URBANO
Barcelona, Spain
TYPE: Commission
PROGRAM: unified luxury villa
CLIENT: confidential
SITE: 2.513 m2
BUILT: 1.712 m2
STATUS: In Progress
PROJECT: 2022
CONSTRUCTION:
BUDGET:
DNA presents a new promotion of three unified villa in Esplugues de Llobregat on a 2513m2 plot.
This building contains three houses, each with independent access and linked by an open central courtyard that allows residents to participate in the nature that is located in this space. In this way, and accompanied by the natural materiality of the building, an environment closer to nature than usual urban construction is created, moving away from mass construction standards and lightening perception through natural elements arranged geometrically misaligned, simulating randomness. of the nature. and taking advantage of the large exterior spaces that are generated linked to the interior spaces.
The movement of the terraces gives dynamism to the façade and creates viewpoints towards the whole of Barcelona. Thanks to the material used for the façade, it is textured GRC with a brown color to blend in with the mountain, as well as naturwech for the façades, giving it a warm atmosphere. The large windows of the villas frame the landscape of the entire Barcelona skyline.
Each villa contains more than four bedrooms and 5 full bathrooms.
With wide spaces of stays to be able to enjoy with family or friends.
The villas are joined by large terraces specially designed to facilitate access from the rooms. In each villa we find luxury spaces such as a gym, home cinema, spa, which give each one of them a touch of luxury.
They also have a basement, which integrates parking for cars.
The plot has the perfect location for the location of this development of 1712 square meters built.

