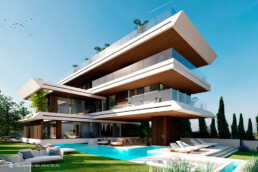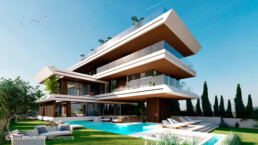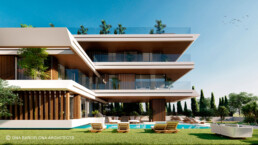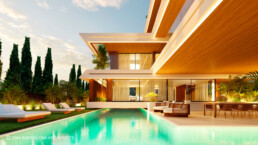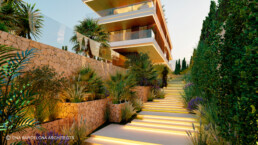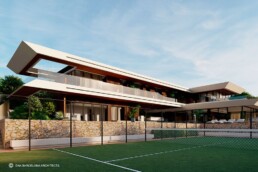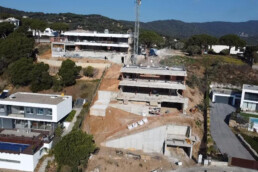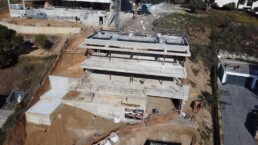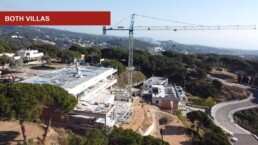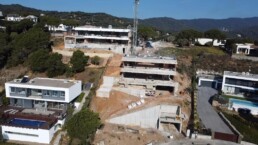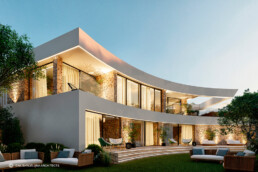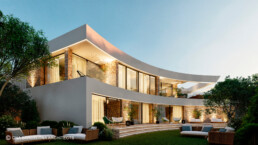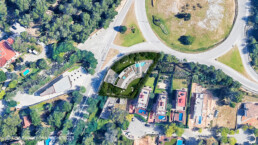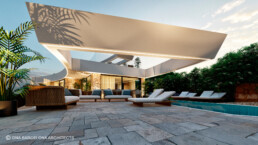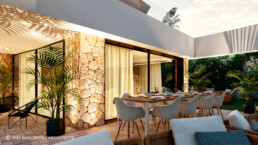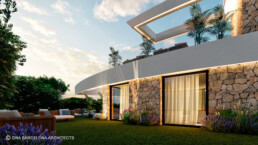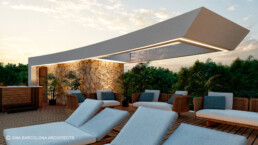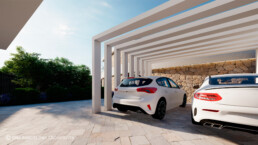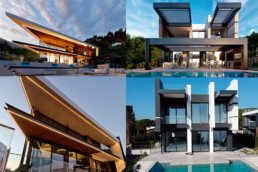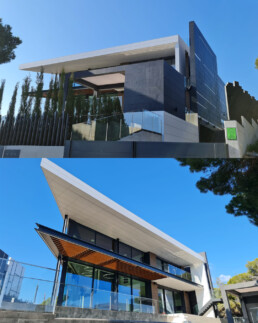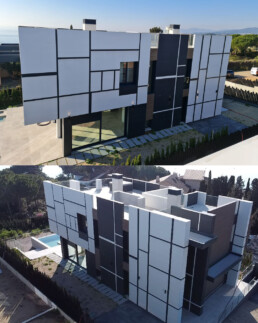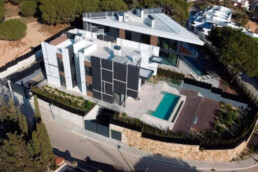CONSTRUCTION UPDATE: LUXURY VILLA ATALAYA, SANT QUIRZE DEL VALLÈS, BARCELONA. JANUARY 2022
CONSTRUCTION UPDATE: LUXURY VILLA ATALAYA, SANT QUIRZE DEL VALLÈS, BARCELONA. JANUARY 2022
SANT QUIRZE DEL VALLÈS, SPAIN
DNA presents the start of construction process of the “Villa Atalaya”, Sant Quirze del Vallès, Barcelona, a new single-family house located in a fascinated and quiet area on a plot of 1.715 m2.
This two-storey house offers 582 m2, a swimming pool, outside zones with garden, a gym and a spa zones, as well as a garage and parking places.
CONSTRUCTION UPDATE: LUXURY VILLAS "PAUL" & "CLAUDINE", SANT ANDREU DE LLAVANERES, SPAIN. JANUARY 2022
CONSTRUCTION UPDATE: LUXURY VILLAS "PAUL" & "CLAUDINE", SANT ANDREU DE LLAVANERES, SPAIN. JANUARY 2022
SANT ANDREU DE LLAVANERES, SPAIN
DNA Barcelona presents the construction update of the villas “Paul” and “Claudine” located in the area of St. Andreu de Llavaneres, Spain.
The houses provide a comfortable place for living, complemented by modern swimming pools, patios, garage and outdoor areas.
Designed to integrate into the natural landscape and to coexist with the environment the villas maximize privacy and offer an optimal rest and relaxation.
DNA UNVEILS A NEW LUXURY VILLA CERDANYOLA DEL VALLES!
DNA UNVEILS A NEW LUXURY VILLA CERDANYOLA DEL VALLES!
GIRONA, SPAIN
DNA presents a new project of a luxury villa located in Cerdanyola del Valles, Girona, Spain, on a plot of 1000 m2 and built area of 264 m2.
The villa is designed in an interesting shape representing a kind of semicircle but having, at the same time, modern geometric lines, thus achieving a soft and strict elegant shape. A special touch was give to the stone finishing, which adds to the project solidity and massiveness. Bright colors, the significators of space, were chosen on purpose, thus enhancing a feeling of litheness and delicacy, and the large panoramic windows help to emphasize this idea.
The project represents a 2-storey house, offering to its tenants bedrooms, spacious kitchen and bathrooms, dressing room and a hall. What about outside areas, the project can boast an English patio, a terrace, and a garden.
DNA FINISHES THE CONSTRUCTION PROCESS OF THE LUXURY VILLAS I & II CALDES D´ESTRAC, SPAIN!
DNA FINISHES THE CONSTRUCTION PROCESS OF THE LUXURY VILLAS I & II CALDES D´ESTRAC, SPAIN!
BARCELONA, SPAIN
DNA finishes the construction process of Luxury Villas I & II in Caldes d’Estrac, Spain.
The standard geometry of the houses is perfectly combined with an interesting internal organization. The original design of the facade gives a special touch to the individuality of the construction.
CONSTRUCTION UPDATE: LUXURY VILLAS A & B, CALDES D´ESTRAC.
CONSTRUCTION UPDATE: LUXURY VILLAS A & B, CALDES D´ESTRAC.
BARCELONA, SPAIN
DNA finishes the construction process of Luxury Villas I & II in Caldes d’Estrac, Spain.
The standard geometry of the houses is perfectly combined with an interesting internal organization. The original design of the facade gives a special touch to the individuality of the construction.

